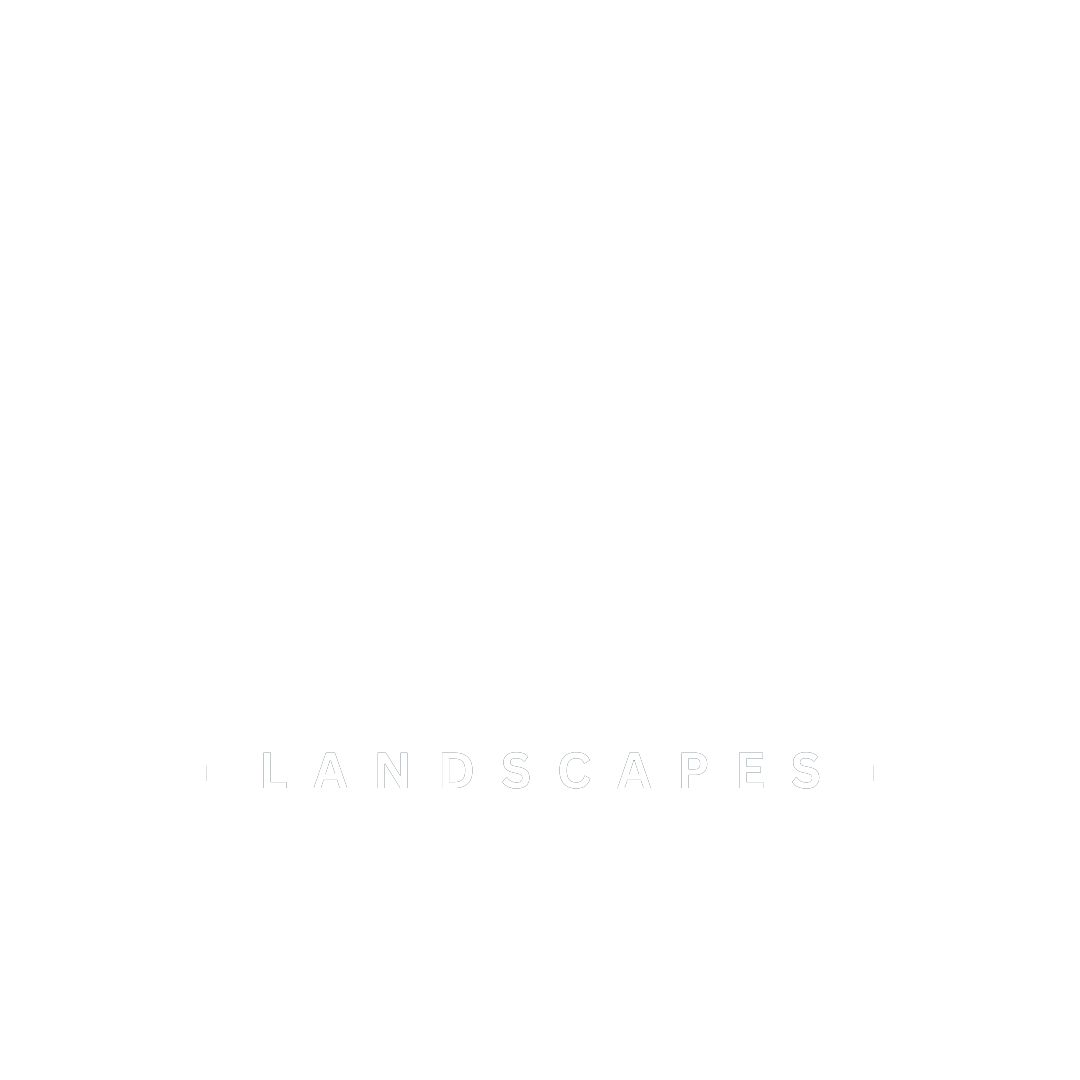FRequently Asked Questions
What services do you provide?
We provide the following services throughout Brisbane inner and outer suburbs.
Design
– Concept plans (2D plain, 2D rendered, or 3D)
– Master plans
– Planting Schedules
– Construction Plans
– Associated Documents
Construction
– Concrete
– Decking
– Retaining Walls
– Garden Edging
– Fire Pits
– Drainage
– Fencing
– Irrigation
– Feature Walls
– Paving
– Pool Surrounds
– Arbor/Pergolas
– Planting
– Mulching
– Structural Hardscaping and more!
Maintenance
– Hedging
– Mowing
– Weeding
– Pruning
– Spraying
– Treatments
What areas do you service?
All inner suburbs of Brisbane and outer suburbs to approximately 35km.
Can a quotation be done without the design process?
At Evo Landscapes, we offer a detailed quotation service for a fee of $250 plus GST. If you decide to proceed with us, this quotation fee will be credited back to you.
The fee encompasses an on-site visit, lasting about 1-1.5 hours, to thoroughly understand the specifics of your project and develop a client brief. Following the visit, we’ll craft a detailed quotation, which you’ll receive via email within 2-3 weeks.
The site visit is an in-depth exercise where we take precise measurements and use laser levels to assess heights and falls where applicable. We also identify access points, services and will also identify any issues which may be of concern. During this visit, we engage in a detailed consultation to discuss your project further, examine various aspects of the proposed quote, and, if observed or necessary, consider any engineering specifications.
Subsequently, we undertake a meticulous costing process. This stage is where we factor in your preferences for specific materials, products, construction techniques, and ideas and all materials and labour required for the project. Given the detailed nature of this process, necessitating a significant investment of our time and expertise, we apply a fee for this service.
How long is the process?
Your initial onsite consultation with Evo Landscapes will last approximately 1-1.5 hours, though this can vary depending on the scale of your project and the extent of your ambitions. However, this meeting is just the beginning. After we’ve gathered insights into your challenges, ideas, preferences, and style, our team dedicates additional time to research and develop a client brief that meets your needs.
Following the onsite consultation, we typically require 2-3 weeks for the Concept Plan and/or quotation for construction, although we’re able to expedite this process for tighter project timelines on occasion.
After you’ve approved the 2D Master Plan quotation, our design team gets to work, taking about 4 to 6 weeks to finalize the concept 2D design. Once the design phase is complete, you’ll receive a comprehensive and detailed master plan and quotation, which includes a scope of works from our estimation team and construction quotation to transform your design concept into reality.
